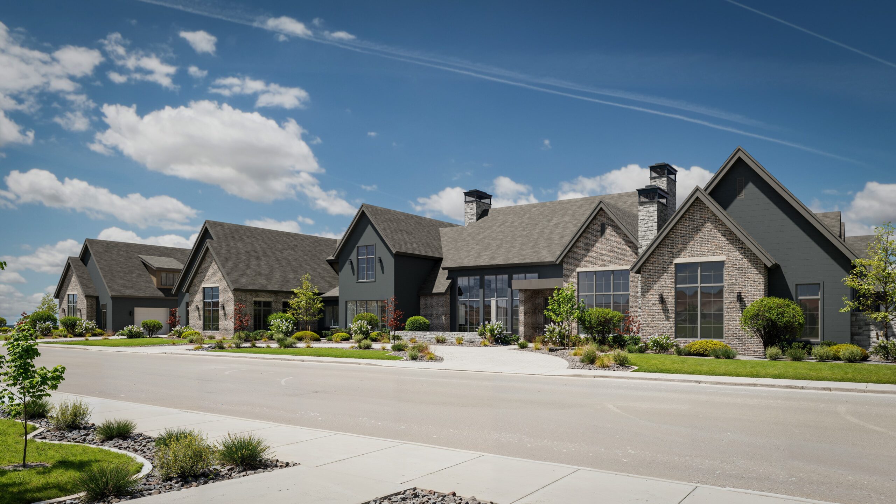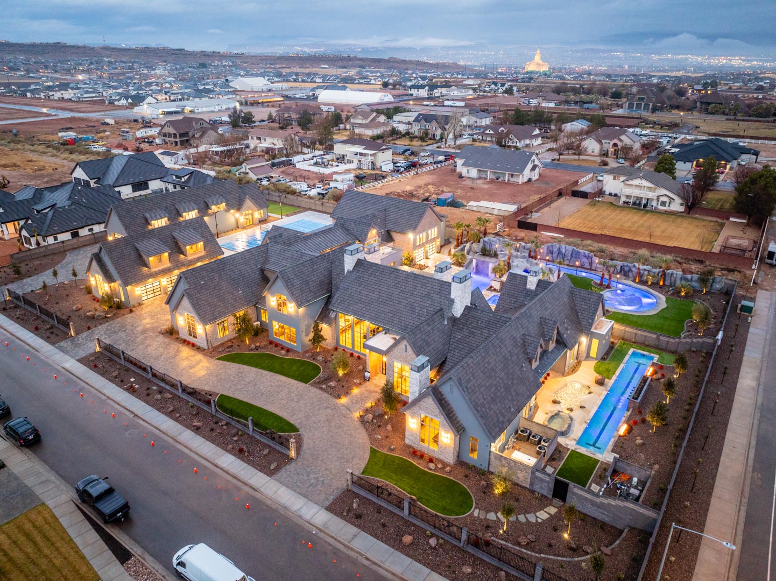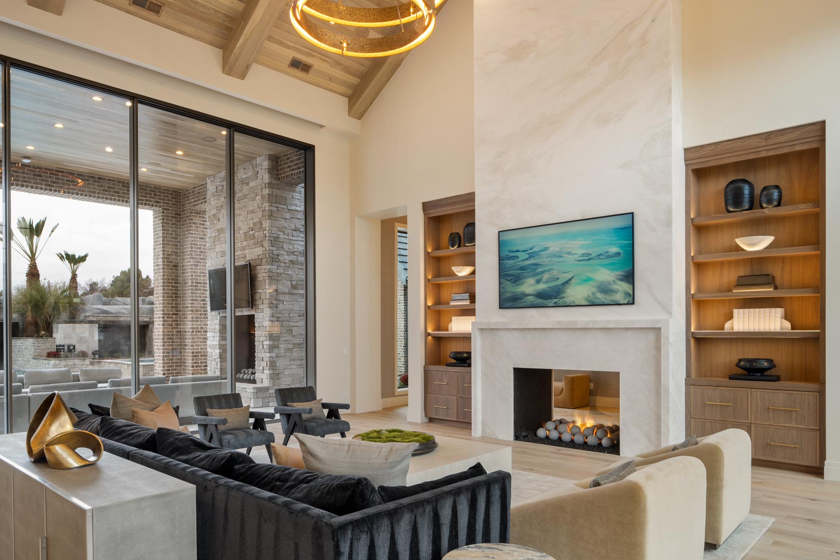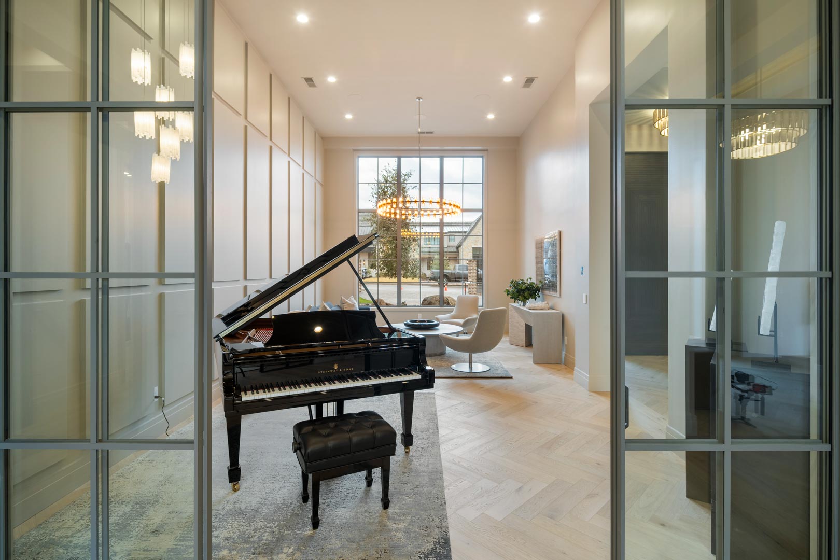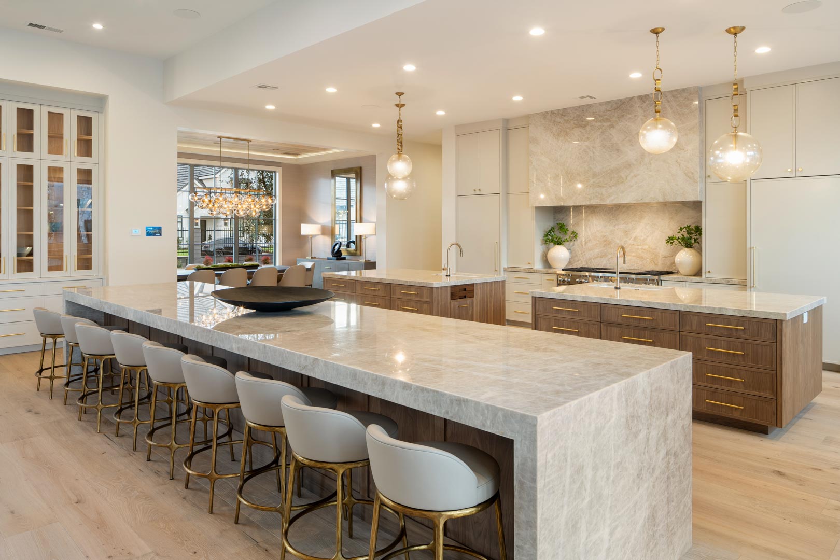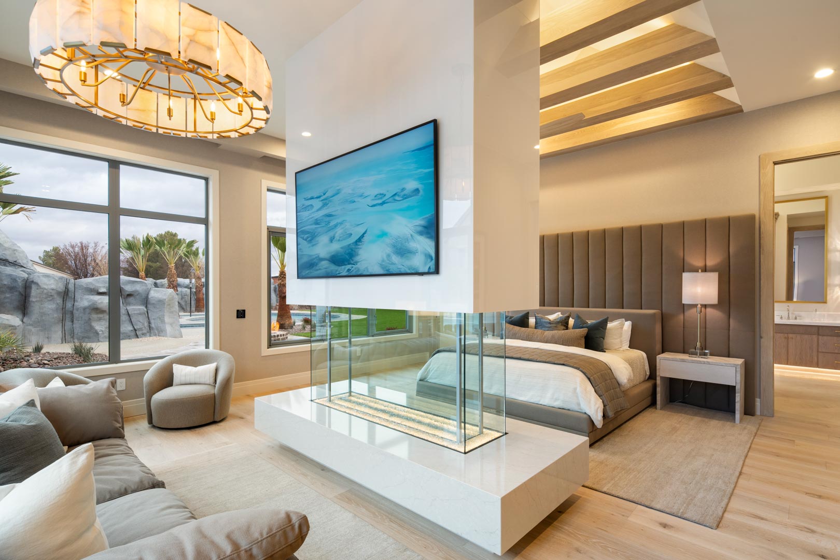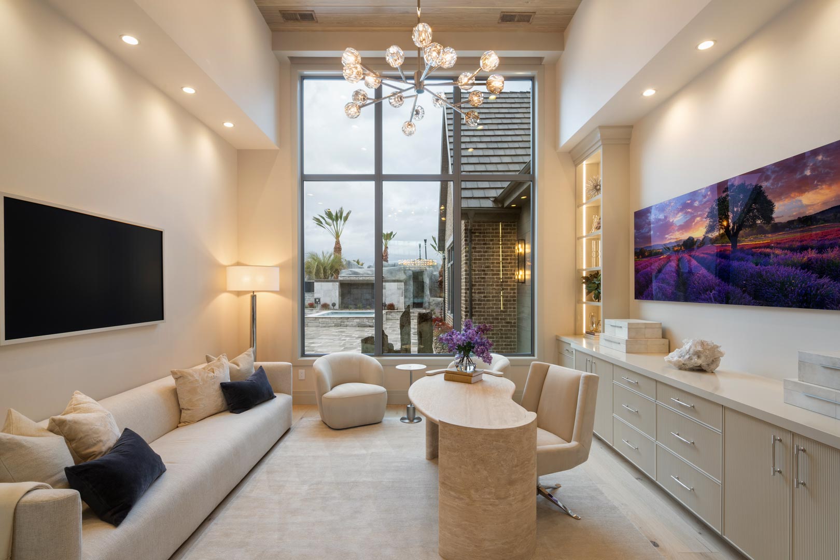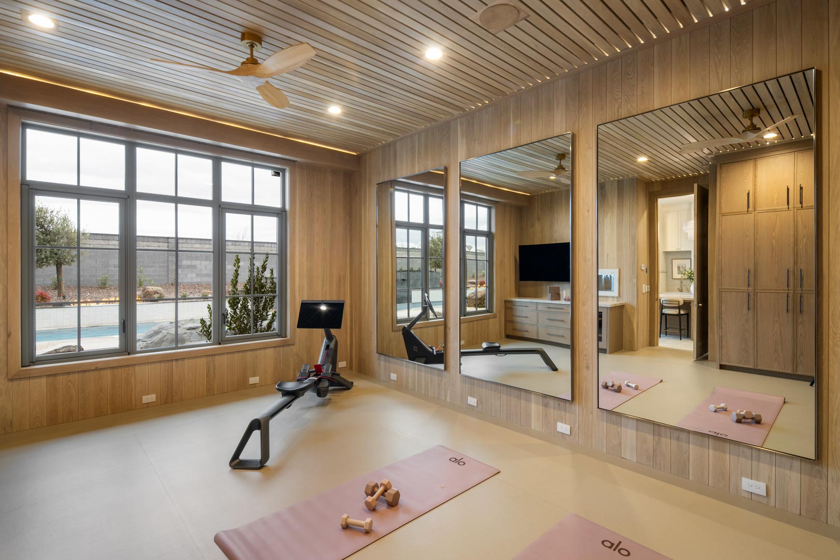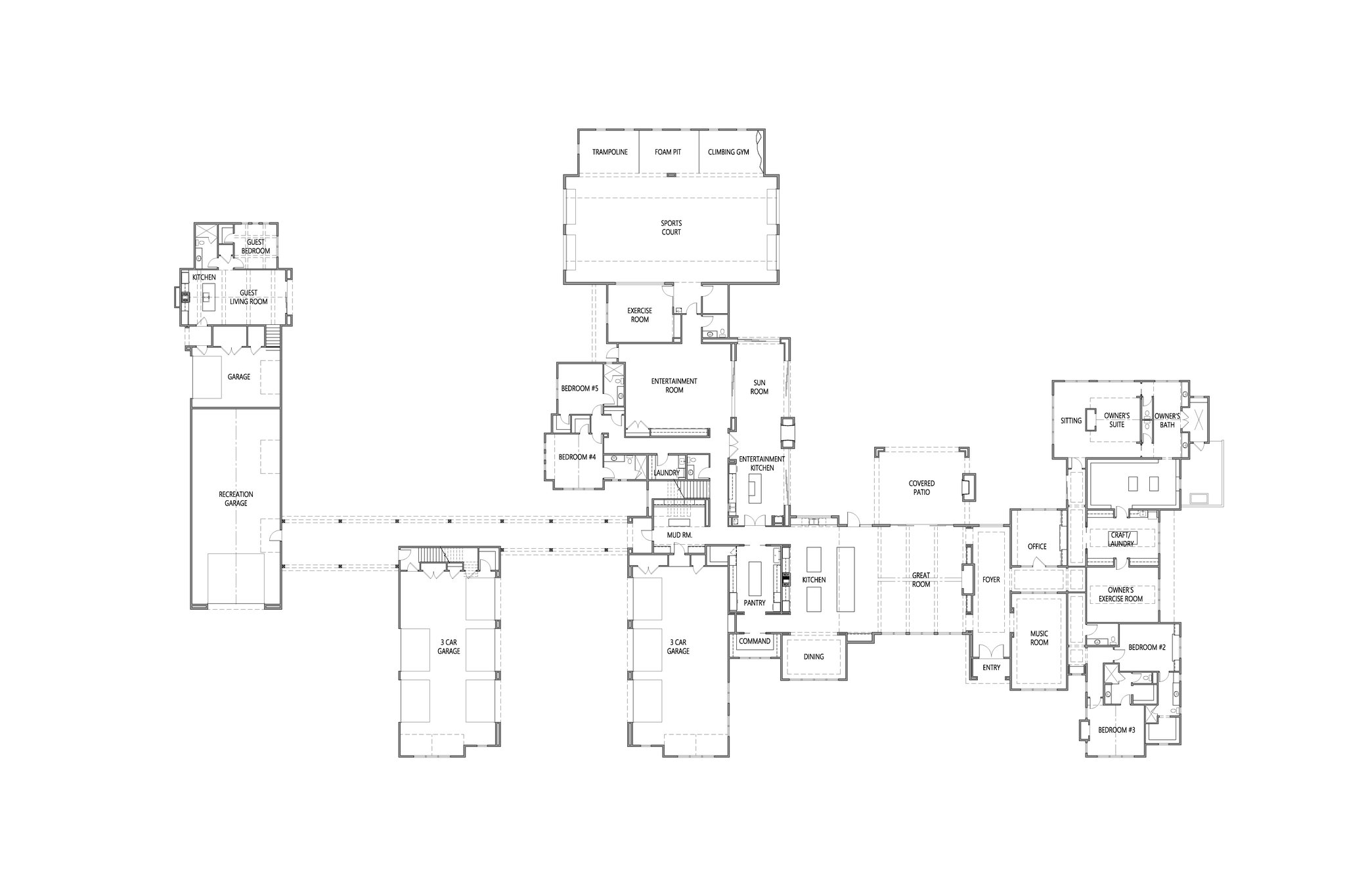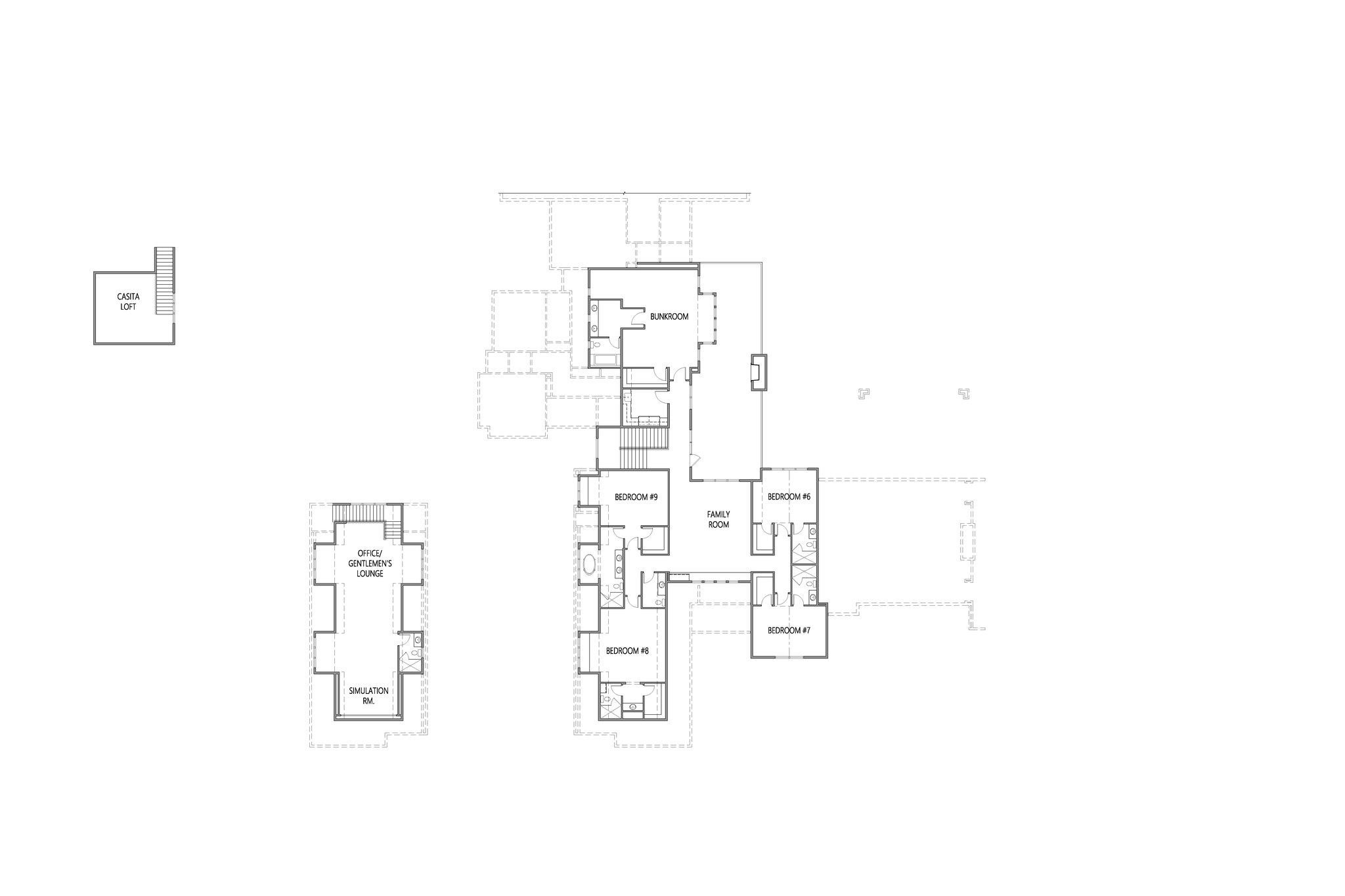Le Mulet: A Luxurious Custom Home Experience
Le Mulet stands as a testament to RL Wyman Design + Create's commitment to crafting bespoke homes that cater to the unique desires of homeowners. This 20,000 sq ft masterpiece not only embodies luxury but also integrates innovative design elements that enhance both functionality and aesthetics.
From the soaring ceilings to the custom wood doors, every aspect of Le Mulet has been meticulously designed to create an atmosphere of elegance and comfort. The home features expansive windows that invite natural light, making the living spaces feel open and inviting, while the opulent owner’s retreat offers a private sanctuary for relaxation.
High-End Amenities of Le Mulet
The luxurious features of Le Mulet are designed to provide an unparalleled living experience. Among the standout amenities are a golf simulator, a tennis court, and multiple pools, including a serene front pool and a lap pool equipped with a hot tub and cold plunge.
These amenities not only enhance the lifestyle of the homeowners but also make Le Mulet a prime example of modern luxury living. The inclusion of such high-end features reflects the brand's dedication to innovation and quality, ensuring that every detail is catered to the homeowner's lifestyle and entertainment needs.
Design Elements That Define Le Mulet
The design of Le Mulet is characterized by a harmonious blend of contemporary aesthetics and functional spaces. The home showcases intricate architectural details such as custom woodwork, expansive living areas, and a layout that promotes both privacy and social interaction.
In addition to its striking visual appeal, the design incorporates sustainable materials and energy-efficient systems, aligning with modern environmental standards. This commitment to sustainable luxury not only enhances the home's value but also contributes to a healthier living environment for its occupants.
Participating in the 2025 St. George Area Parade of Homes
Le Mulet will be featured in the prestigious 2025 St. George Area Parade of Homes, an event that showcases the finest in luxury home design and construction. This participation highlights RL Wyman's reputation as a leading custom home builder in the region.
Attendees will have the opportunity to explore the exquisite details of Le Mulet firsthand, experiencing the innovative design and high-end amenities that set this home apart. This exposure not only emphasizes the craftsmanship involved but also positions RL Wyman as a top choice for prospective homeowners seeking custom luxury builds.
